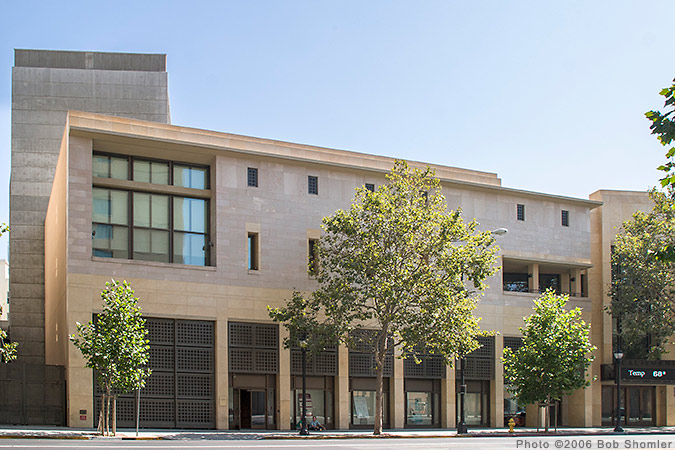
Market Street Exterior View

|
| Exterior view of the Market Street side new construction: The entrance lobby is at lower right, under the marquee. Above that is the west conference room; to its left is the conference room's foyer open balcony. Large window at upper left is the rehearsal room. The drive-in stage loading dock is below the rehearsal room, with the stage door to its right (344 Market Street). The tall expanded stagehouse, at left behind the Market Street side addition, is 13 feet deeper and 20 feet wider and higher than in the original California Theatre. |
Copyright © 2016 Bob Shomler.
|
California Theatre information page |
California Theatre photos |